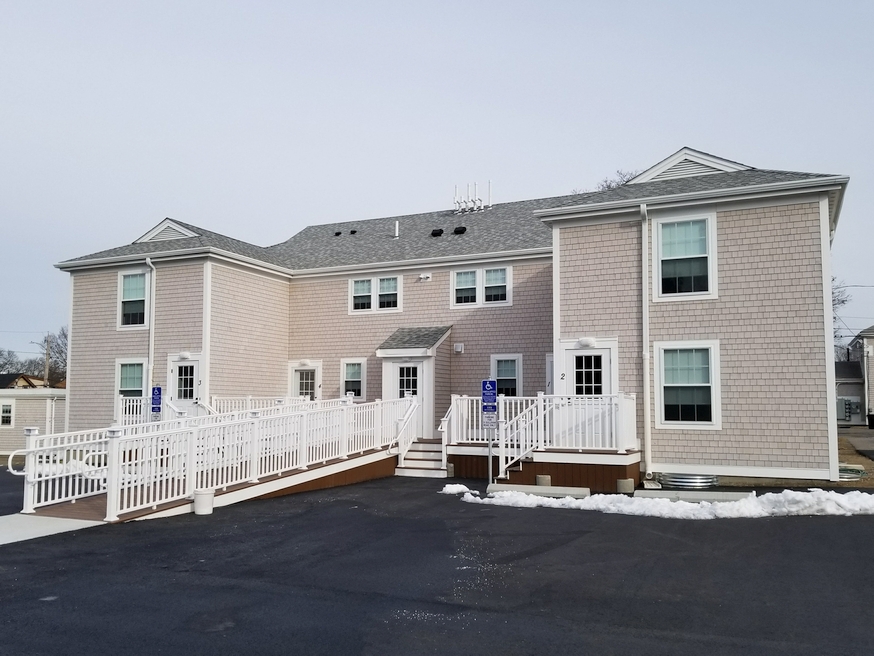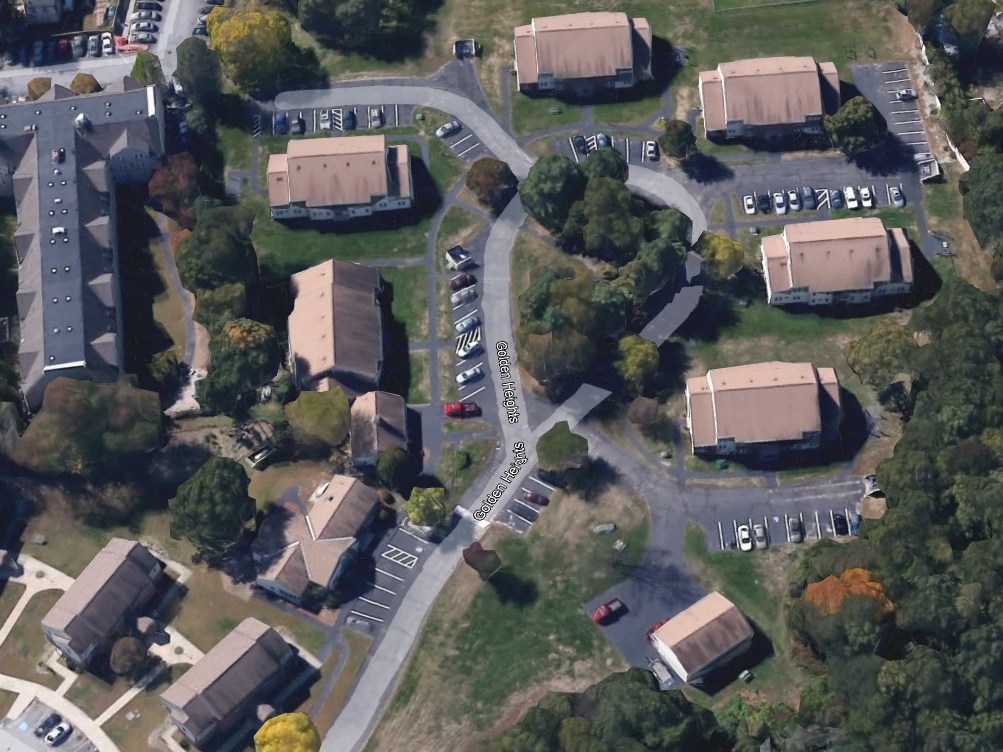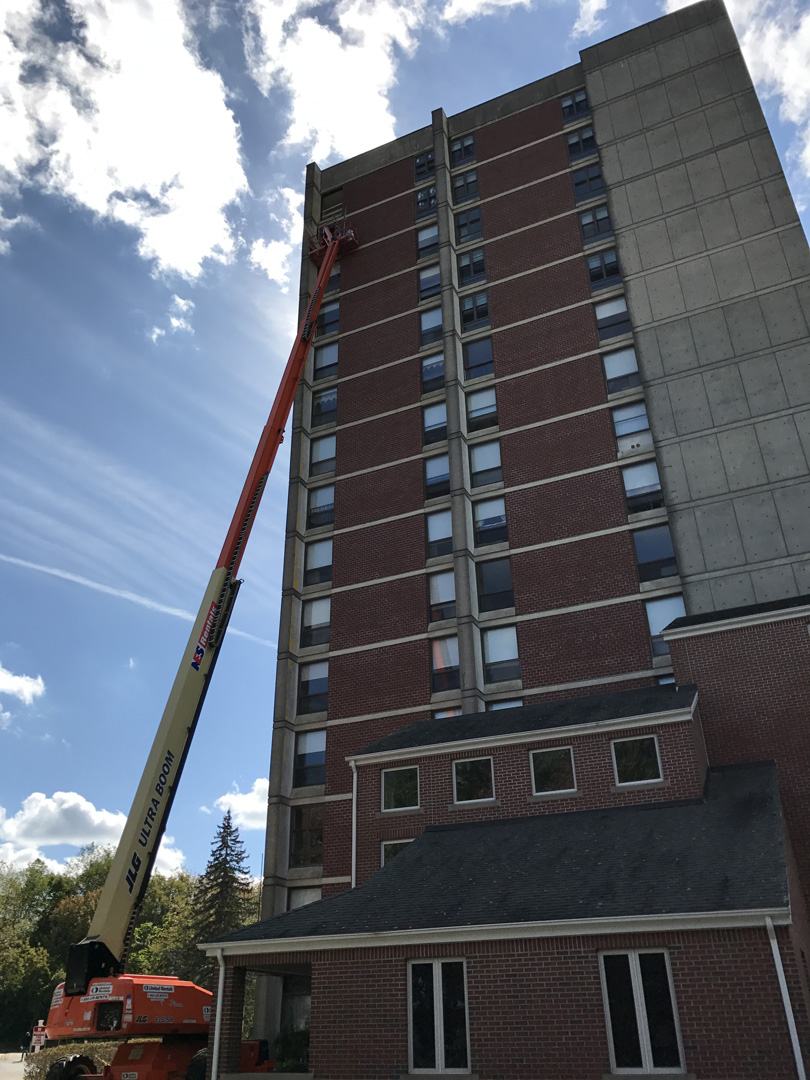Related Experience PUBLIC HOUSING PROJECTS

Renovated Accessible Housing
Quincy Housing Authority
Accessible Unit Conversion
West Acres Development
The scope of this project was to transform an existing four unit, town house style building to have two fully accessible, two bedroom units on the first floor and two standard two bedroom units on the second floor. All existing finishes were removed to the existing framing, second floor additions were added on each side, the roof was re-framed and front and rear ramps, decks and handrails added. New windows, doors, cedar siding, PVC trim, asphalt shingles, gutters and downspouts and associated accessories were installed. The project included completely new Mechanical, Electrical, Plumbing and Fire Protection systems. All four units were completely reconfigured and all interior finishes were replaced with abuse resistant materials, per the Quincy Housing Authority and DHCD family housing development standards. The was also a focus on energy efficiency, by installing spray foam insulation achieving above code minimum R-values, air-gap sealing, and high efficiency appliances and mechanical systems. After the building work was complete, the areas around the building were regraded and replanted and the rear parking lot was replaced creating new accessible parking spaces and accessible path to the enter the building.
Construction Cost: $1,002,000
Webster Housing Authority
Multiple Projects
Golden Heights II Development
For over 25 years, we’ve worked with the Webster Housing Authority at the Golden Heights II Development, improving the living conditions for economically disadvantaged seniors. Projects have included the construction of a new fully accessible Community Building for all residents of the development, a new garage for the maintenance staff and the design of development-wide repaving and accessible parking. The six apartment buildings at the development have received new kitchens, exterior doors with new power openers, energy-efficient windows that are easier for the elderly tenants to operate. Currently, the 6th phase of bathroom renovations are underway, which after completion, will leave the development with entirely new bathrooms. Future work will include replacement of shingle roofing throughout the development.

Golden Heights II Complex

Window Replacement Under Construction
Gardner Housing Authority
Prime Window Replacement
High Rise Elderly Housing
This 15-story apartment building had been plagued with water infiltration since its original construction, resulting in two unsuccessful envelope repair projects and three separate lawsuits against the designers and contractors who performed that work. Our office approached the project cautiously, through a prolonged schematic design phase which involved understanding the work that had been performed previously, performing investigative demolition to verify concealed construction and flashing, retaining contractors to install mock-up windows and a testing agency to perform ASTM tests on the installed work. This effort gave us confidence to move forward with a sound solution and provided a guide for determining where the low-bid contractor had deviated from our design after certain windows they’d installed failed random ASTM testing.
Phase on involved a pilot installation of windows on a single exposure, over all 15 stories. After monitoring the performance of the installation over multiple years, DHCD authorized Phase 2, involving the replacement of the remaining windows on the other 3 exposures. Drafting proprietary specifications ensured that the building received a consistent window product building-wide.
