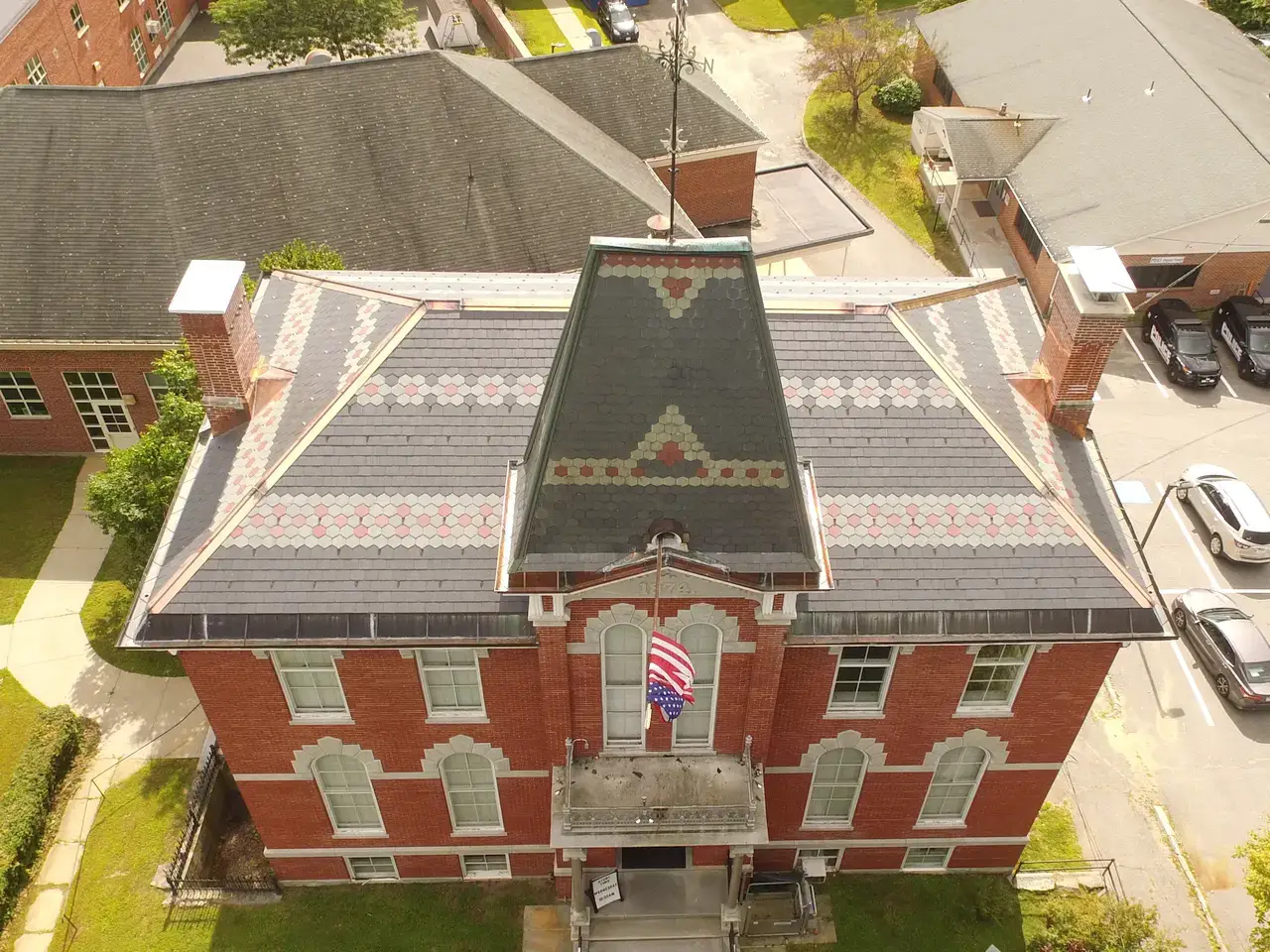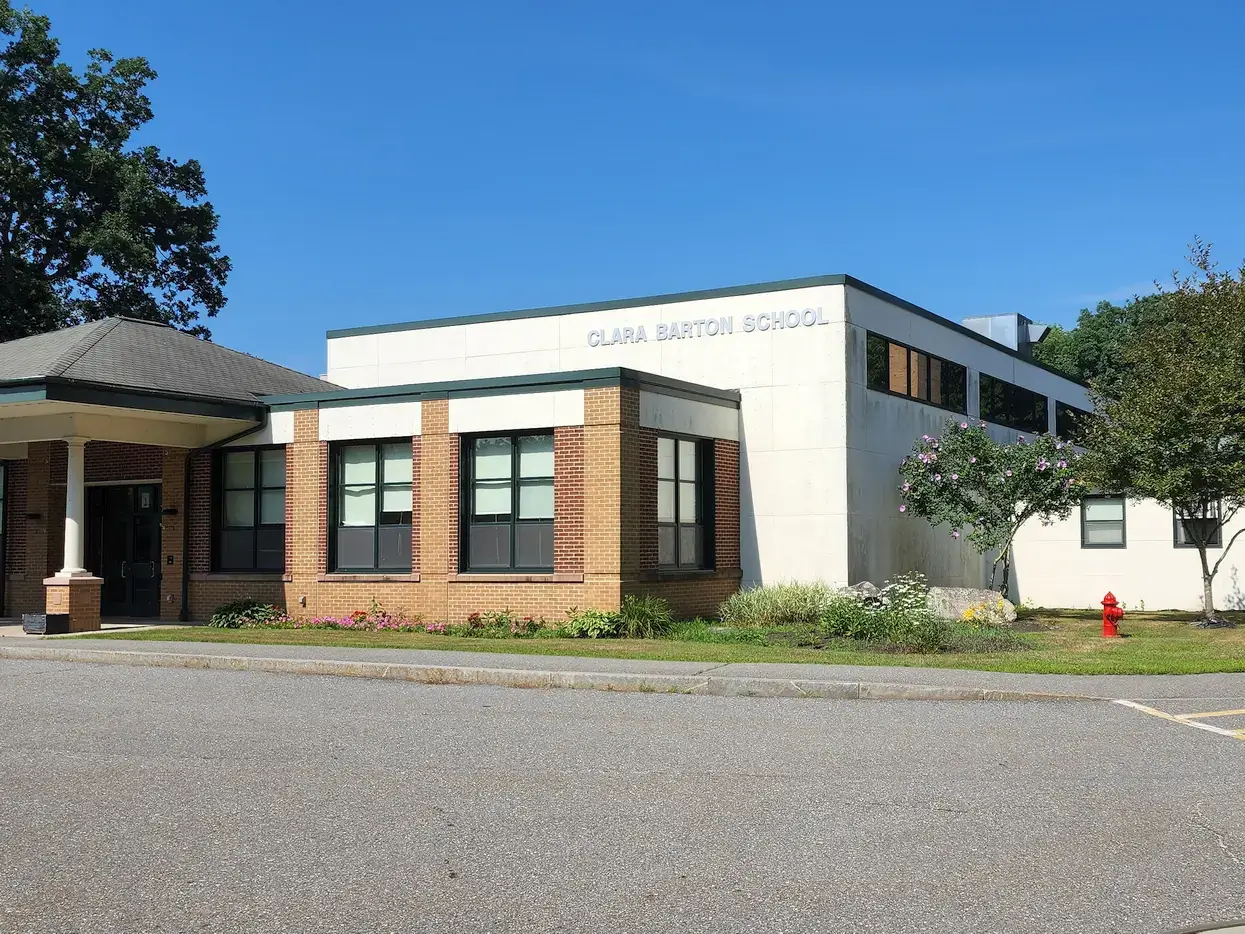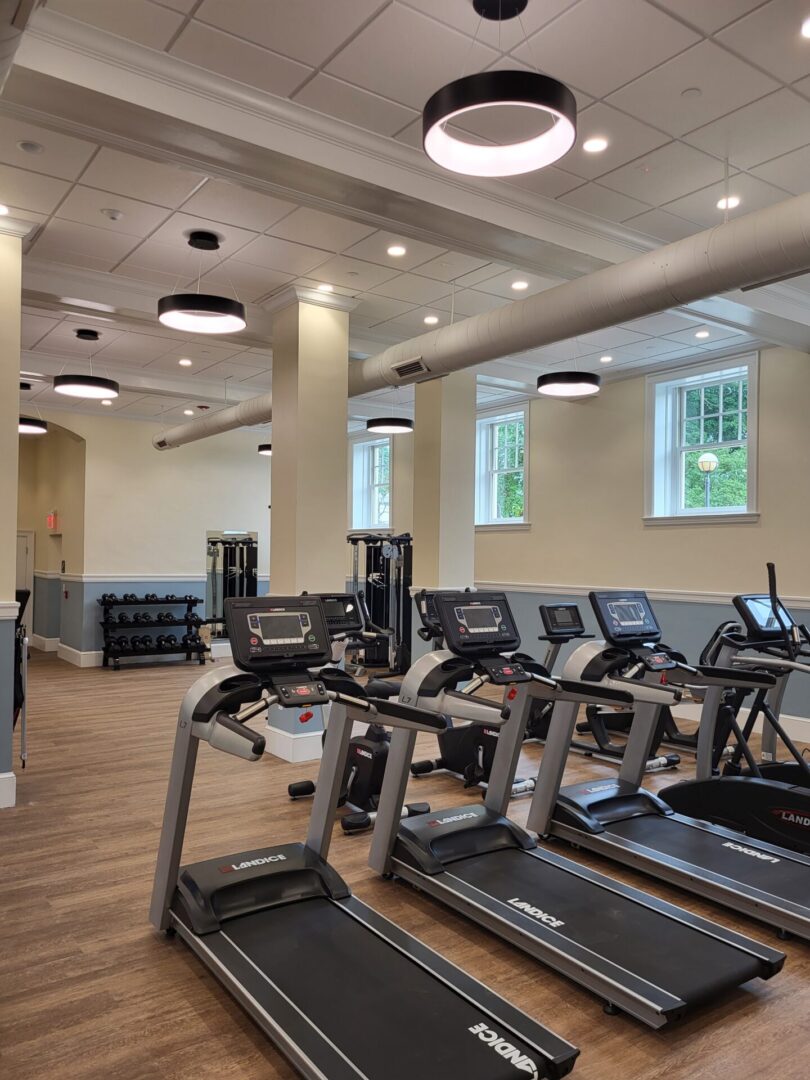Related Experience MUNICIPAL PROJECTS

Historical Restoration of Slate Roofing
Slate Roof Restoration
Hubbardston Public Library
Hubbardston, MA
Constructed in 1874 and was accepted on the National Register of Historic Places in 1998, the Hubbardston Public Library is a 2-story ornate brick structure with a hip roof and a tall tower over the main entrance. The original slate roofing had been replaced with 3-tab asphalt shingles with shingle hip and ridge caps, but the original roofing on the tower remained slate, of a fish scale style using 3 colors to create an ornate pattern. Through online research in historical databases, discussion with town members, and by searching the attic, we determined that the existing roofing was slate with ornate cresting running along the ridge, both removed sometime in 1930. Although the National Register of Historic Places lists asphalt shingles as the roof covering, the Town was interested in restoring the building. We prepared a detailed estimate including options for architectural shingles, synthetic slate shingles, and authentic slate shingles which enabled the Town to secure funding for slate shingles to restore the building back to the original tri-color slate appearance.
Building Envelope Repairs
Oxford Public Schools
Oxford, MA
The Clara Barton and Chafee Elementary Schools were both built in the 1050s and received additions and envelope work in 2002. Fiber-cement panel siding had been substituted for the basis of design siding material (metal panels) and after only 20 years had failed and deteriorated to the point that the building sheathing was becoming exposed and the possibility of falling materials posed a risk to the children. Our office has been tasked with designing the removal and replacement of the failed siding with a new envelope system comprised of kynar-coated metal panels. Challenges include the tie-in of the new siding to other existing building materials (brick, fiber-cement) not being replaced, and sequencing the work around an occupied school. Construction documents are underway, targeting a Summer 2023 bid window.
Other recent projects for the Town have included the partial reroofing of the Oxford Middle School, replacing a failed ballasted EPDM roofing system with new SBS modified bitumen system and metal wall panels, and the replacement of steep-slope and flat roofing at two Fire Stations.

Clara Barton School - Existing Condition

Renovated Fitness Center
New Fitness Center
Worcester Senior Center
Worcester, MA
The Worcester Senior Center currently resides in a portion of a building constructed in 1956, added to a building constructed in 1926. The 1926 portion of the building was unoccupied for quite some time, so finishes were in disrepair, with much of the paint peeling and plaster cracking. The Senior Center wanted to create a fitness and exercise space to be not only used by the senior citizens that they serve, but also to be used by other city members, so they decided to renovate a portion of the 1926 vacant building.
The first floor was renovated with much of the space dedicated to a fitness center with free weights, weight machines and cardio machines, and the second floor was converted to an activity room for group classes such as yoga, and support spaces such as changing facilities and shower rooms.
This project had many challenges, including no original drawings, the building being almost 100 years old, and the state of disrepair to the unoccupied space. The most challenging though was creating an open floor plan on the second floor by removing two existing corridor bearing walls, which also support the two floors and roof above. After temporary shoring was installed, new beams and columns were installed. In addition, a new two story convenience stair was installed within an existing room surrounded by thick masonry bearing walls, which required a thoughtful stair design.
Construction Cost: $1,739,515
