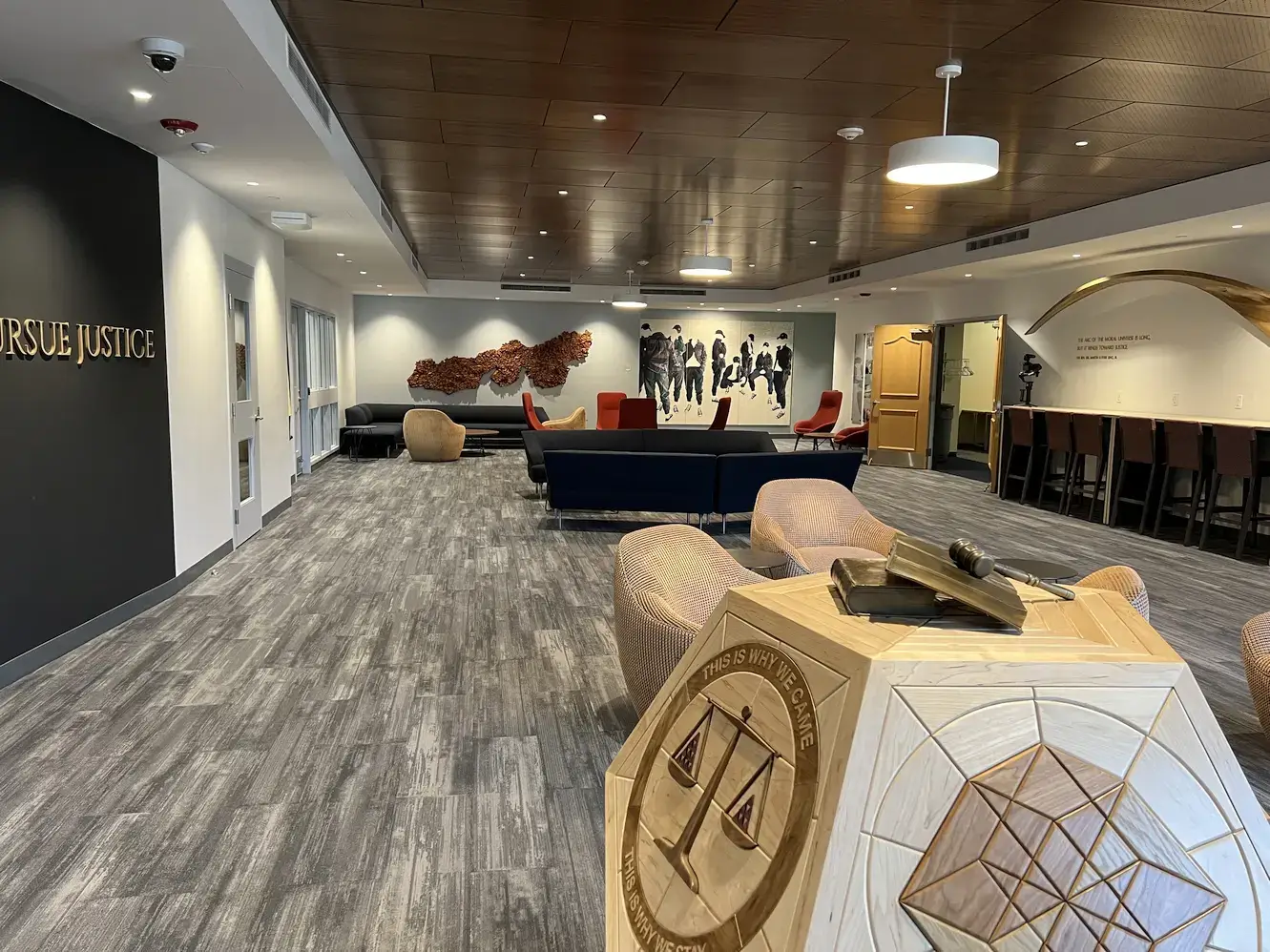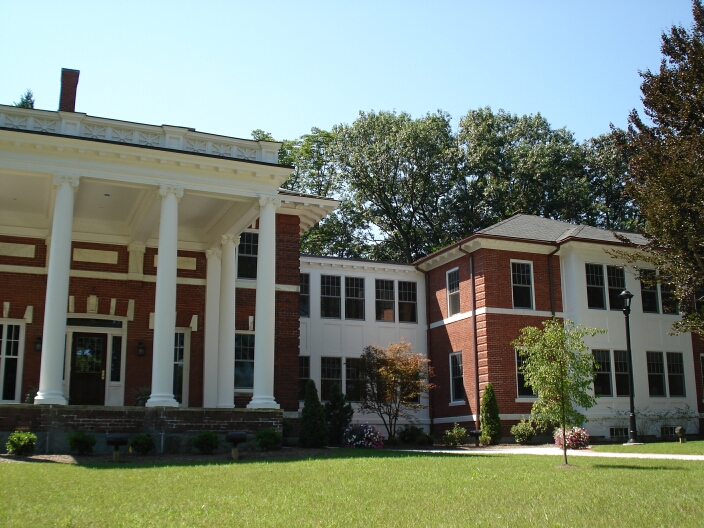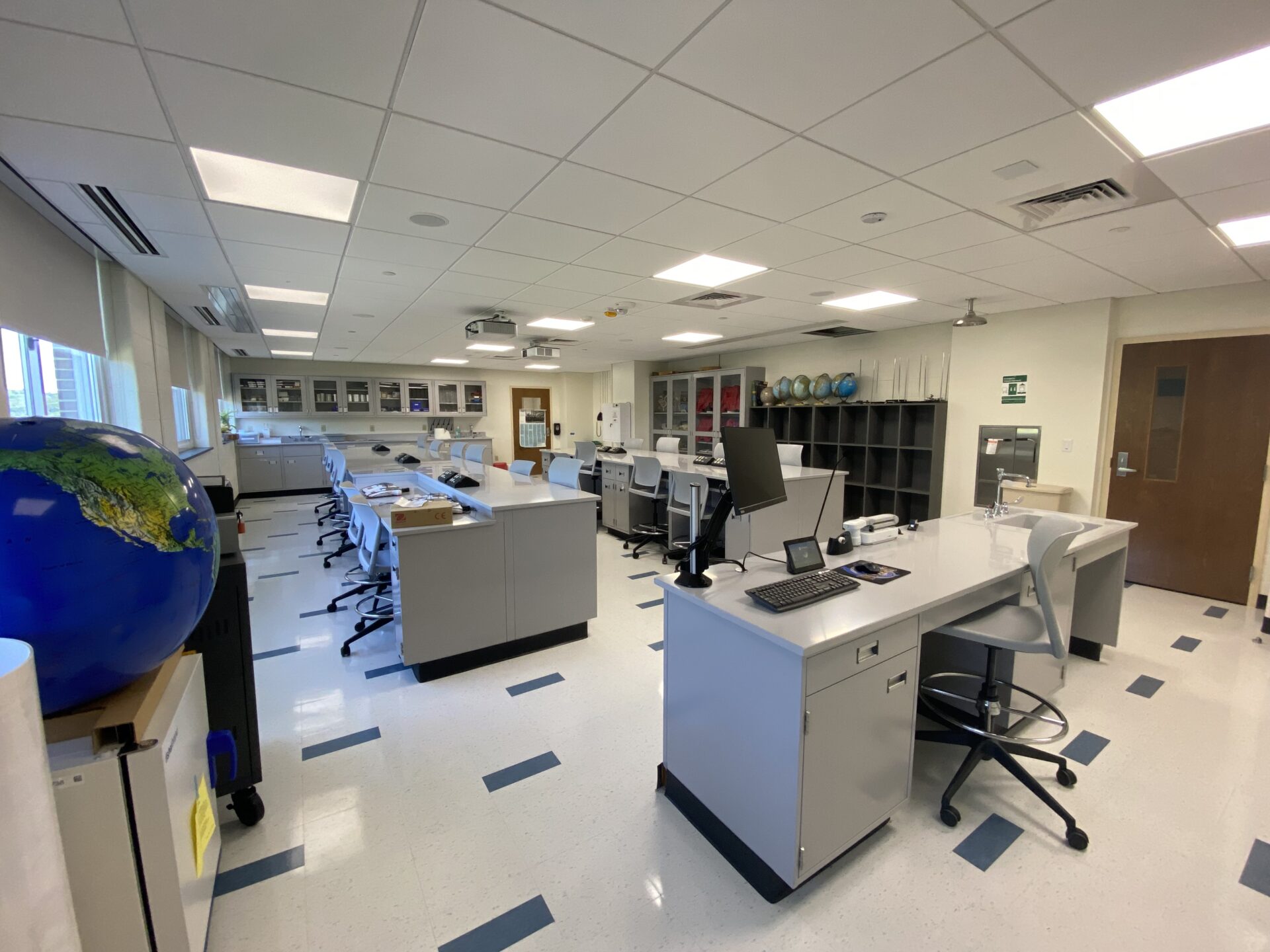RELATED EXPERIENCE HIGHER EDUCATION

Law School Entry Lobby
School of Law Renovation
UMASS Dartmouth
Dartmouth, MA
UMASS Dartmouth School of Law (UMDSL) has been experiencing a steady increase in attendance over the last few years. Due to this increase, additional staff, classrooms, and support spaces are required. Nault was contracted to review all of the spaces within the current Law School Building and work with UMDSL department heads, faculty, and students to reconfigure both public and private spaces to better serve the School of Law as well as update the overall aesthetic of the building. A major portion of the project involves the Law Library; studying how it is currently used, what are the actual space requirements are, and how to make the best use of the space and the current technology.
Construction Cost: $2,500,000
540 Salisbury Street
Assumption College
Worcester, MA
This project converted the turn-of-the-century mansion that was formerly used as the residence for the College President into the new headquarters for Admissions and Financial Aid. The scope included a selective renovation to the interior of the mansion to preserve the historical building character and a new three-level addition which more than doubled the size of the facility. The addition was carefully sited toward the rear of the original building and attached with a minimal corridor connection to minimize the impact on the mansion’s exterior. The design was applauded by the Historic District Commission.
Construction Cost: $3,100,000

Original building (right) and Addition (center, left)

Renovated biology teaching lab
Surprenant Hall Science Lab Renovation
Quinsigamond Community College
Worcester, MA
The Life Sciences Project on the fourth floor of Surprenant Hall began with a DCAMM Certified Study, which explored the renovation of an unused teaching lab and support spaces, as well as 2 classrooms into 3 modern biology teaching labs, an equipment room, and lab tech office space in a more functional layout. The combination of this project scope with a prior HVAC project underway by others triggered MAAB compliance updates as well as code compliance updates. The project, now under construction, will update not only the lab and support spaces but will provide a lab neutralization system to accommodate all labs within the building; sprinkle the remaining rooms on the fourth floor not covered by the prior HVAC project; update the stairwells, so all railings, guards, and nosings are up to code; and modify the egress of the north stairwell to exit at the 1st floor.
Construction Cost: $2,659,260
