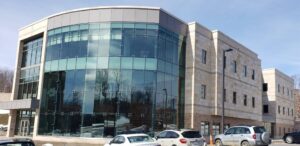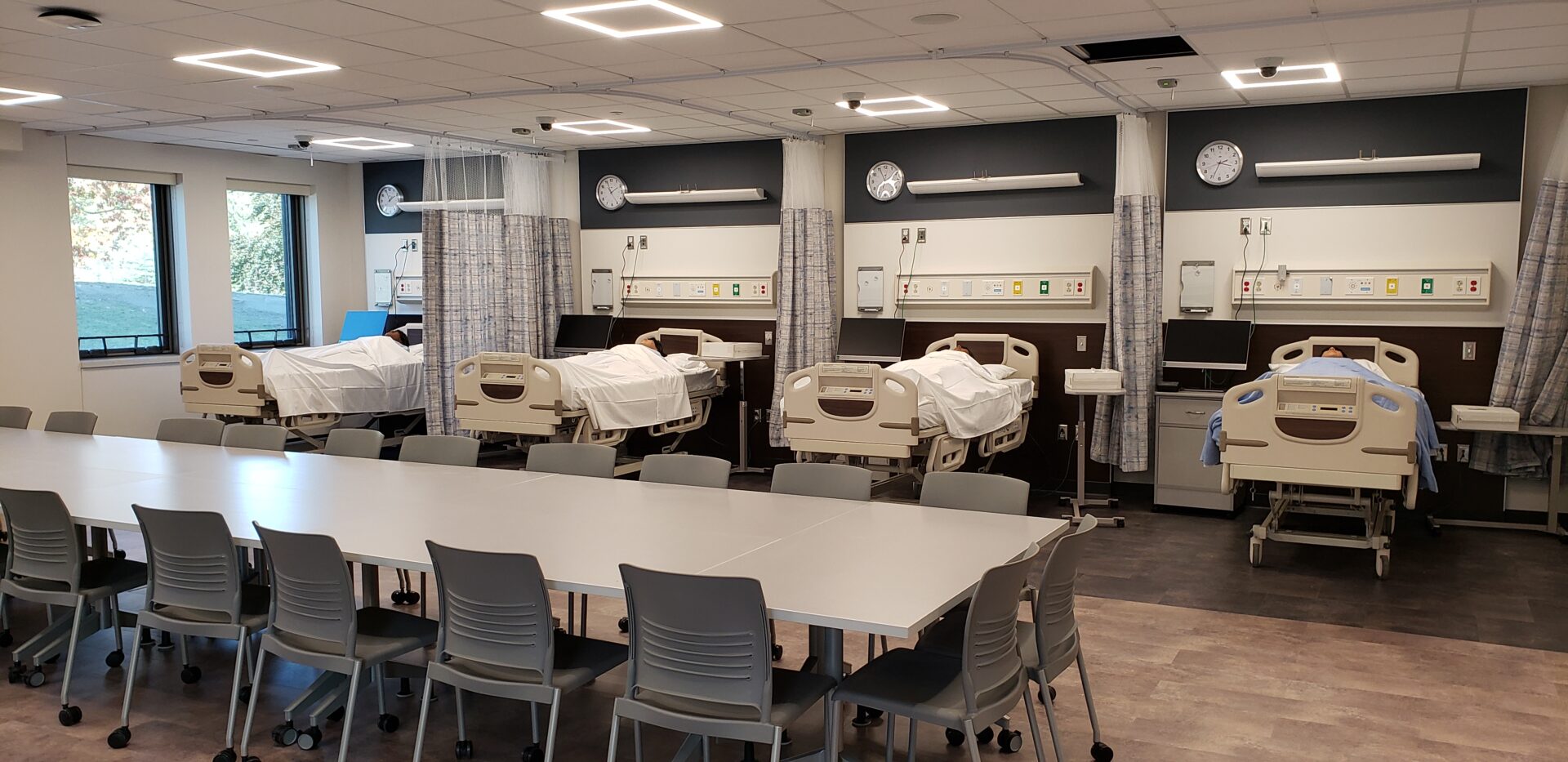RELATED EXPERIENCE HIGHER EDUCATION
Assumption University, Catrambone Health Sciences Building
Worcester, MA
The Health Sciences Building at Assumption College was the springboard structure for the College moving to University status, designed to house the new Nursing and Physician Assistant majors.
It is an excellent example of our ability to work with a closely involved Owner, as the entire schematic design phase was performed prior to hiring the Deans, and then required a second round of programming adjustments as the project transitioned to CDs, all with no extension of the design schedule.
The building contains 4 classrooms for 32-50 students, clinical simulation space for both majors, six simulation labs, four OSCE labs, debriefing and conference space, and administrative offices for both departments. Generous breakout space, group study space and lounges foster collaboration between students and faculty. A large structural glass curtainwall enclosing a 2 story lobby provides ample daylighting and a strong connection to the exterior. Parking for the new student load is accommodated by a 146 space, 2 story, precast concrete parking garage.
Technical challenges for the building include the extensive network and a/v systems supporting the teaching pedagogy for this type of curriculum. Advanced animatronic manikins which can bleed, code, breathe and interact with students are remotely controlled by technicians, while live actors recite scripts of maladies for students to diagnose in the OSCE rooms. Video capture is possible in all rooms from multiple angles, and able to be replayed virtually anywhere in the building to teach students by debriefing, what they did well and did wrong.
Several critical milestones in the design needed to be met, in order to obtain approval from the Board of Trustees which meets only 3 times a year. Any slippage in the design schedule would have made it impossible to deliver the building in time to open for use by students for the Spring 2021 semester. Despite losing 8 weeks to the COVID-19 shutdown, the project was delivered early enough to be still currently on target to meet that date. At 65% complete construction, paint and interior finishes are going in and the project sits at just 1.84% over bid; this project showcases our ability to deliver projects on time and on budget.
BUILDING DATA
Gross Area: 40,000 sf, 3 stories
Status: Construction completed 2021
Bid Amount: $16,325,820
Current Cost: $16,626,701
% over: 1.84%
REFERENCES
Todd Derderian,
Dir. of Business Services
Peter Wells,
Chief Financial Officer



